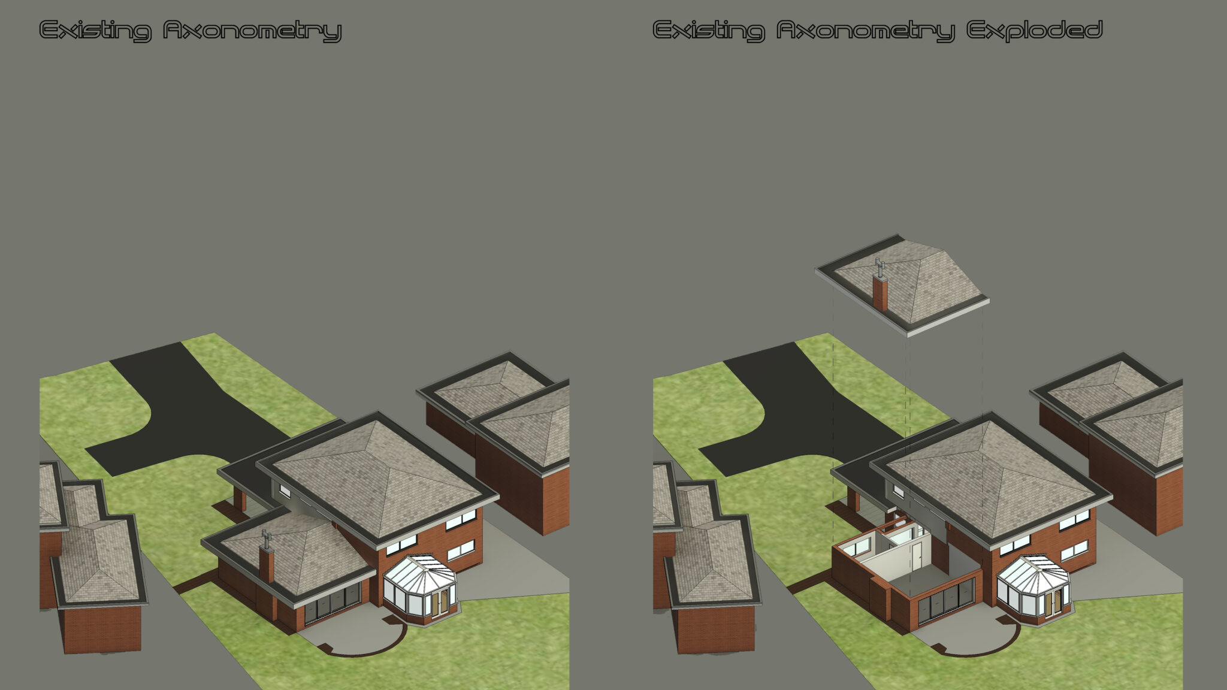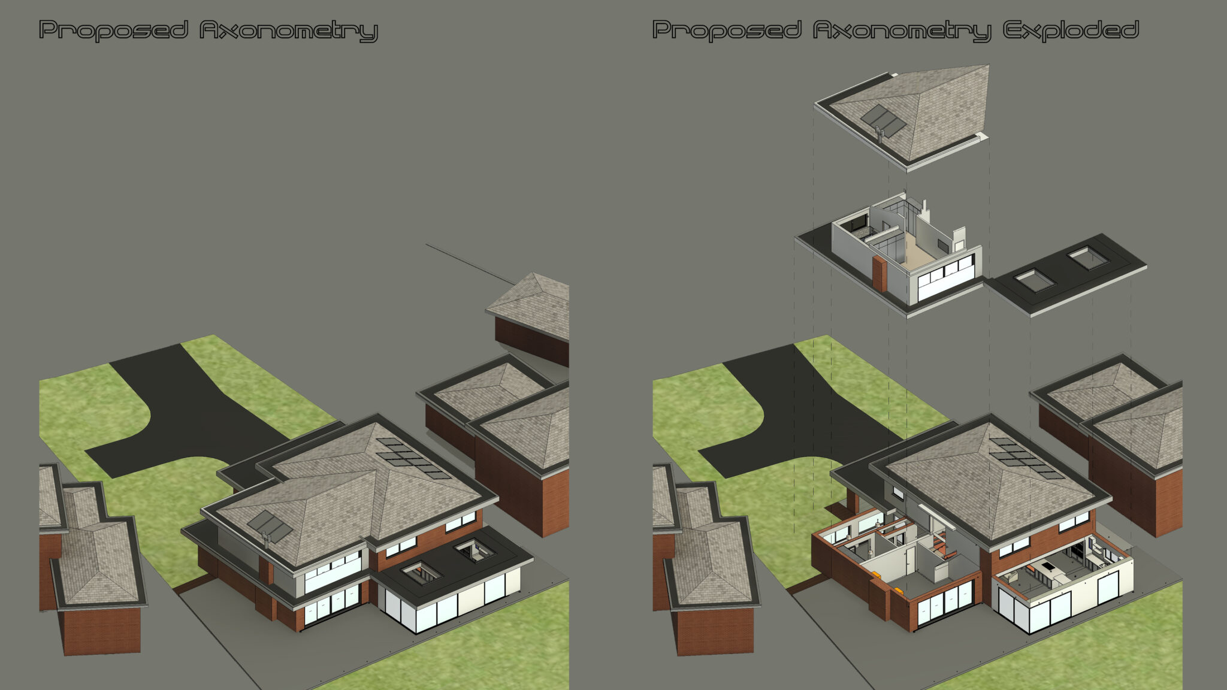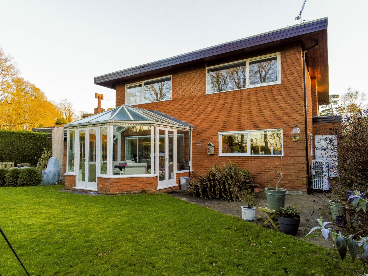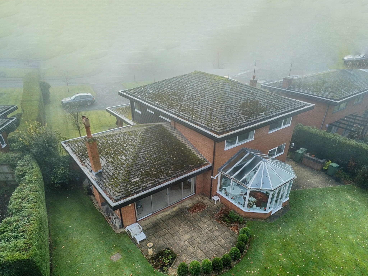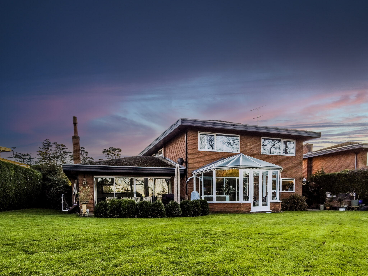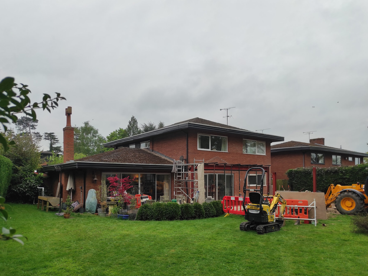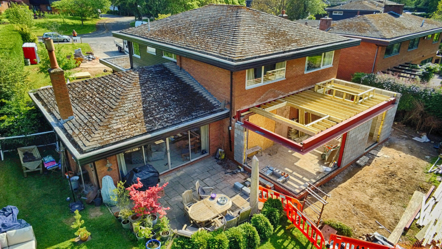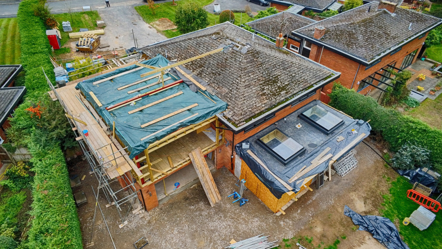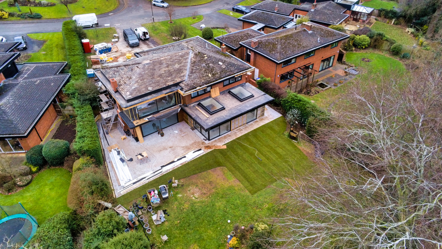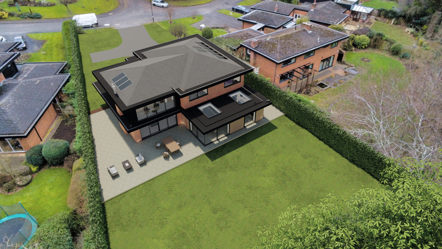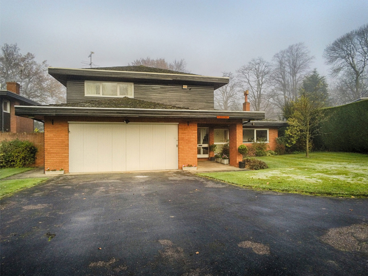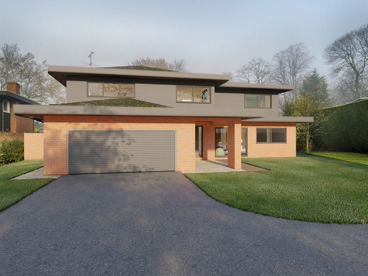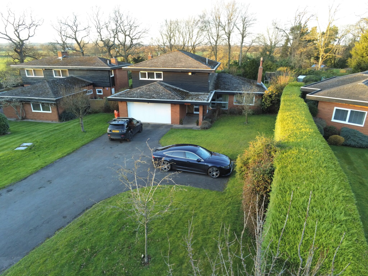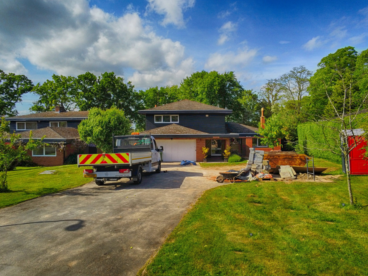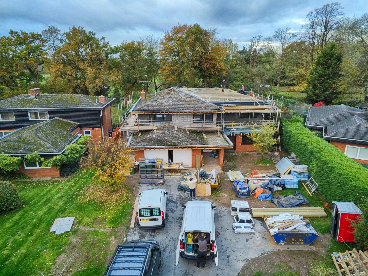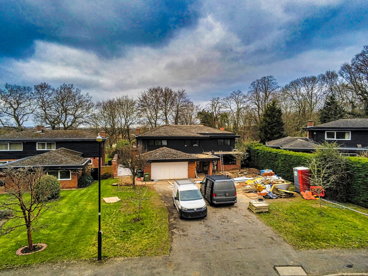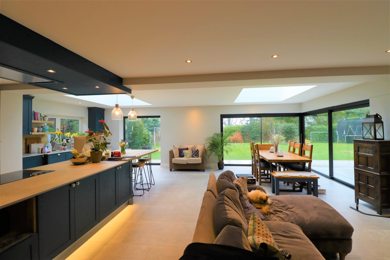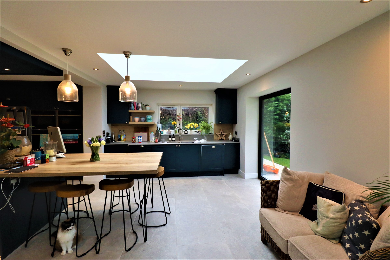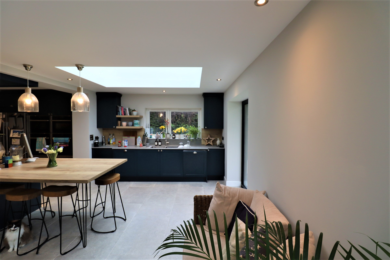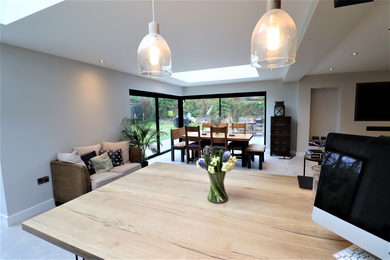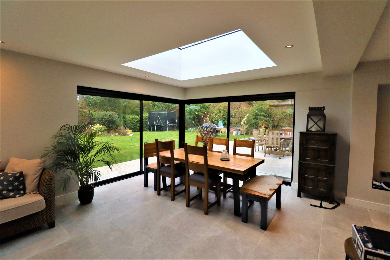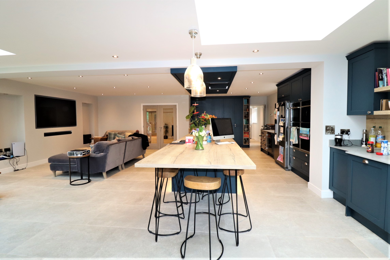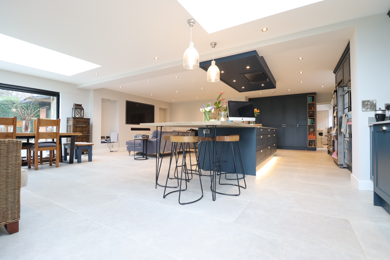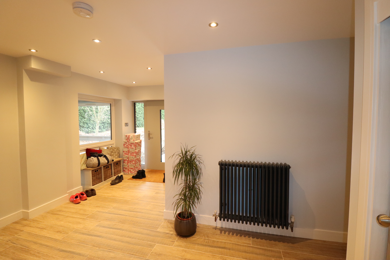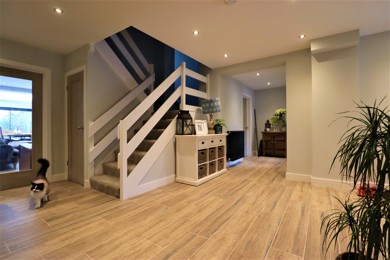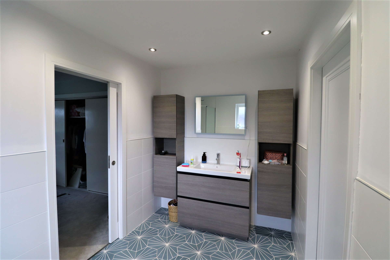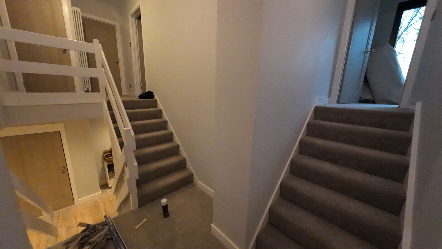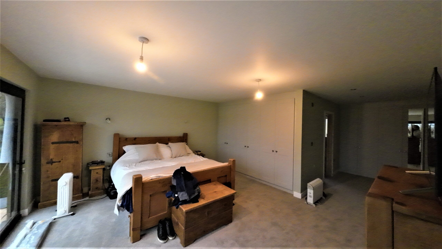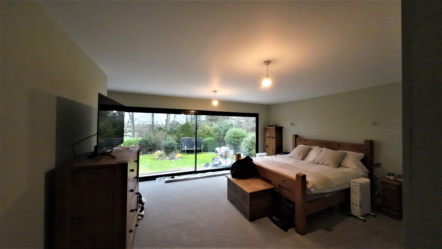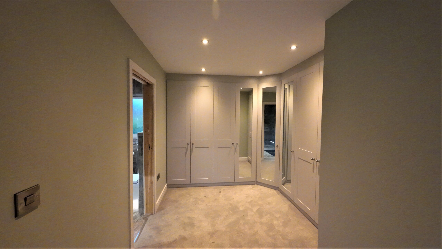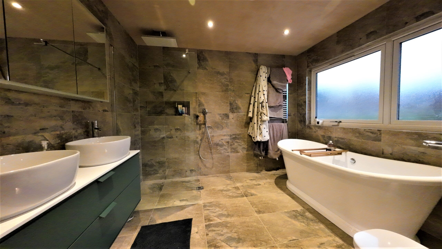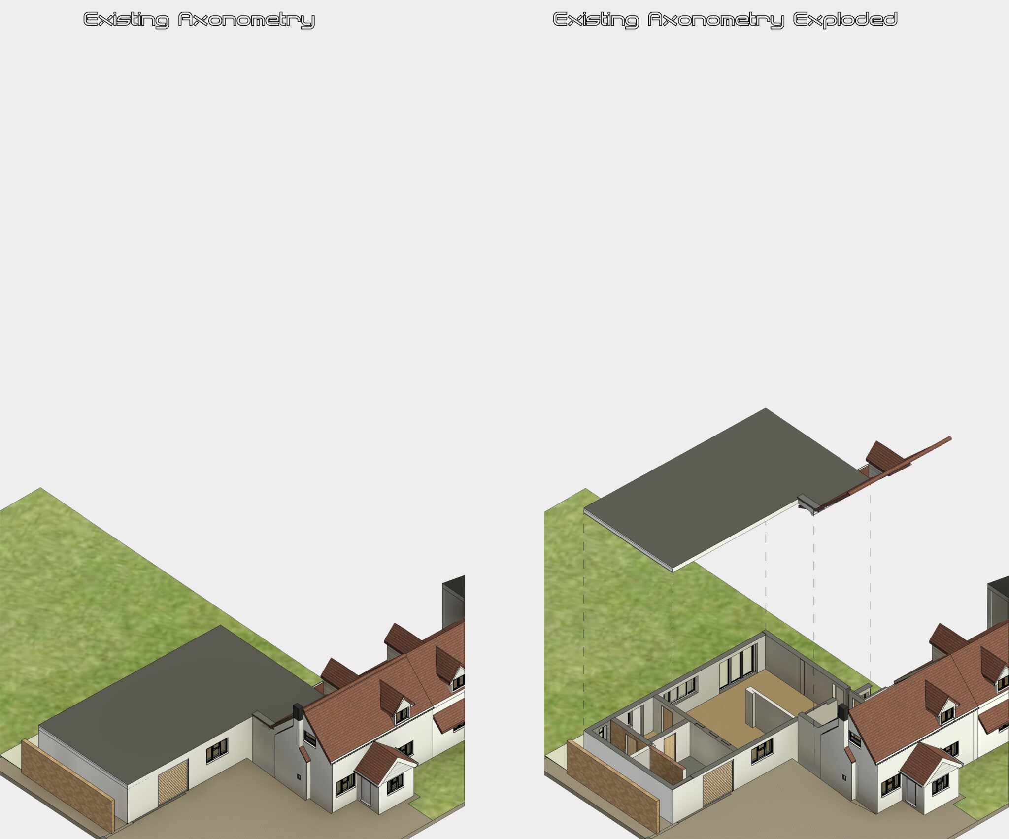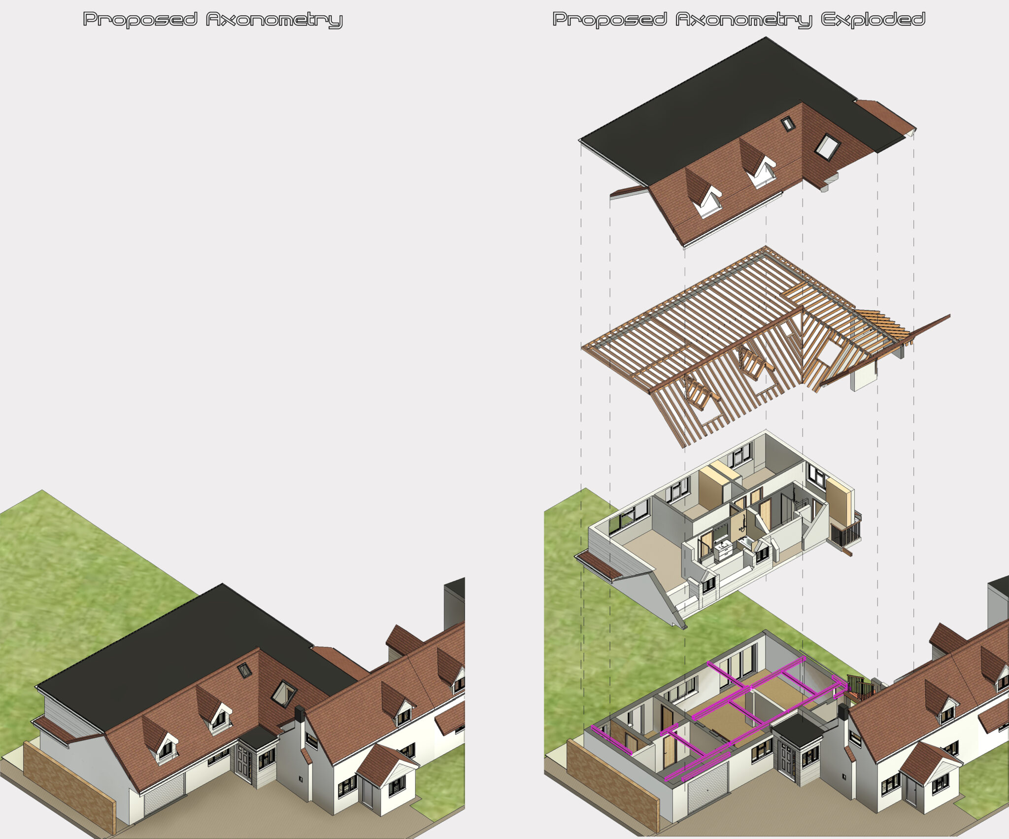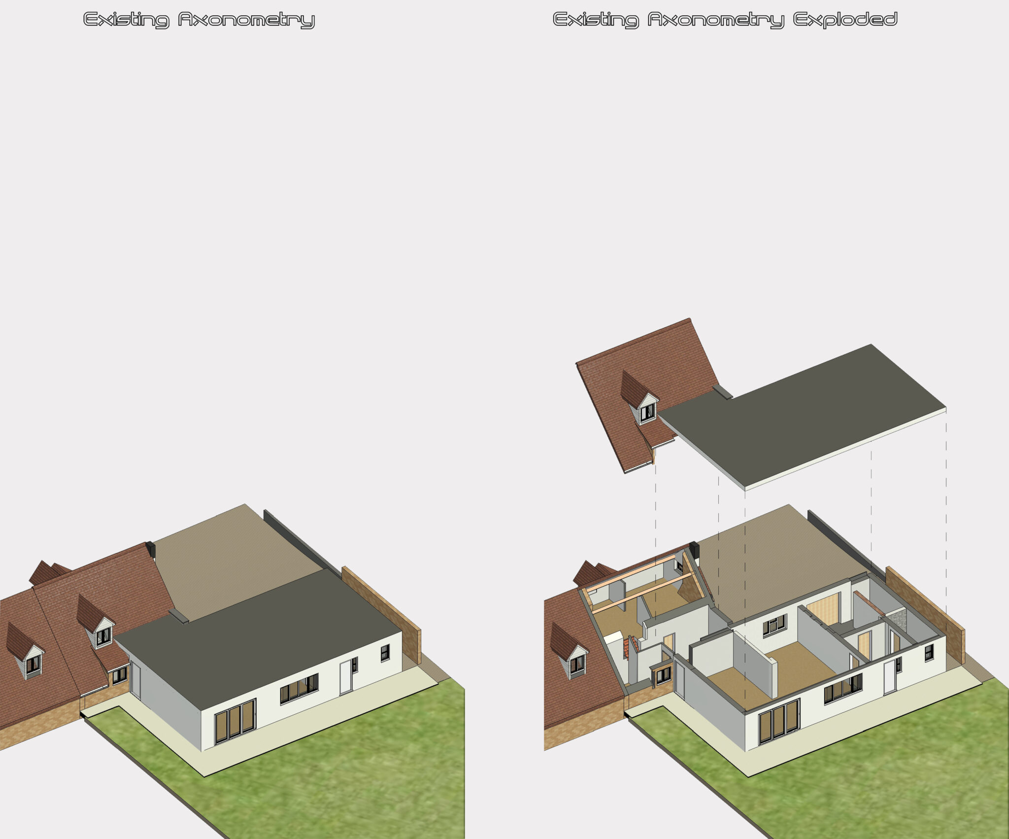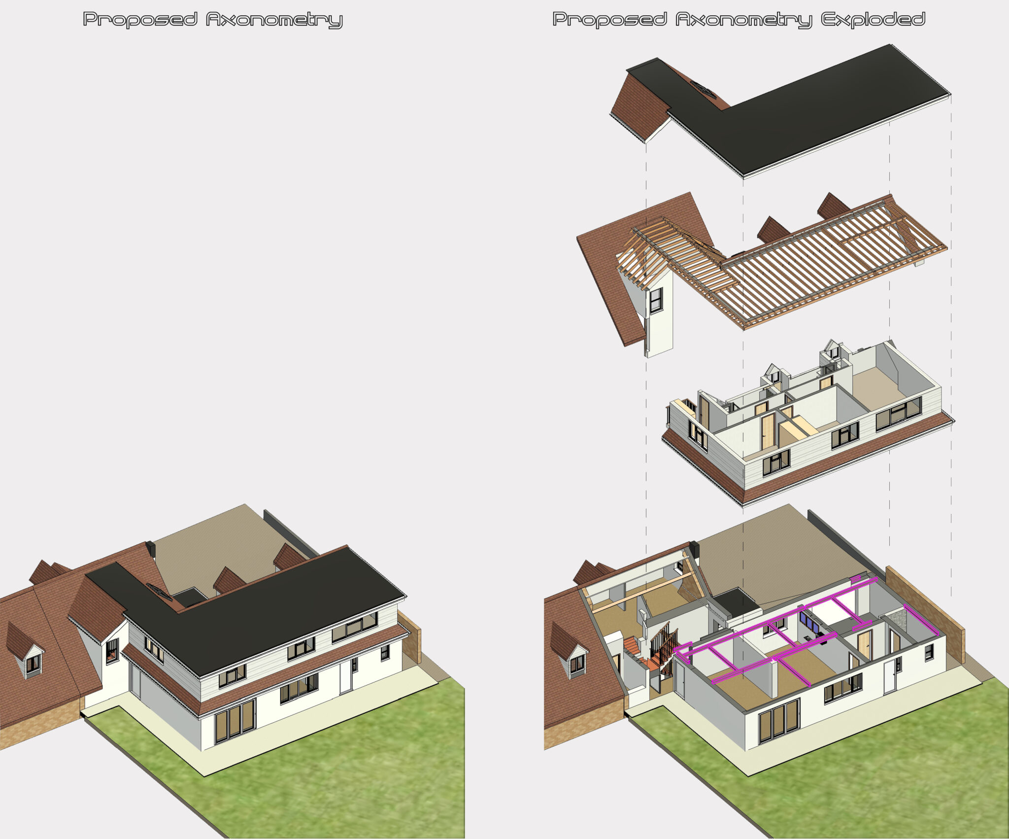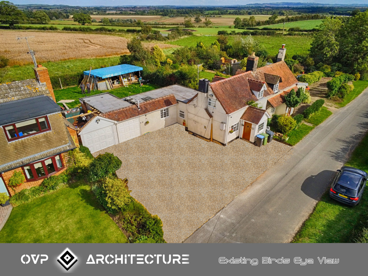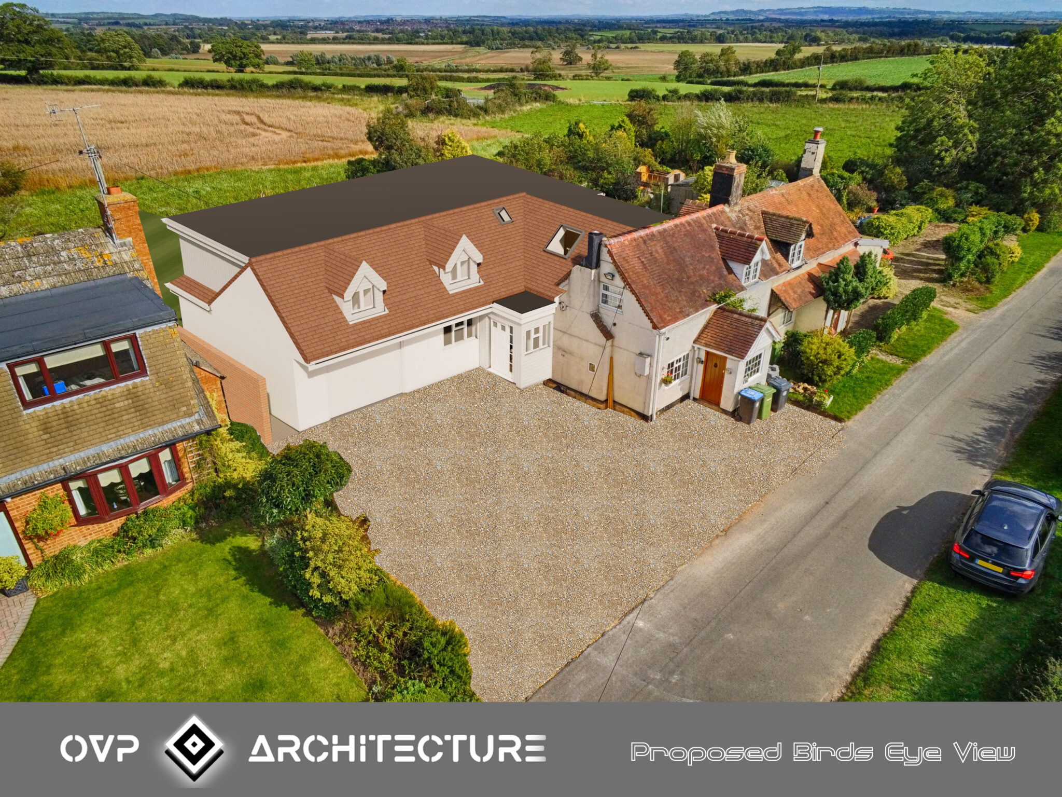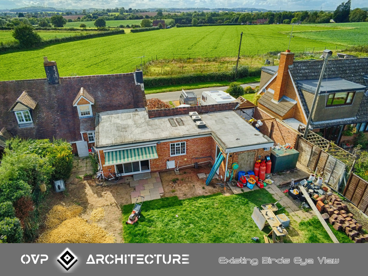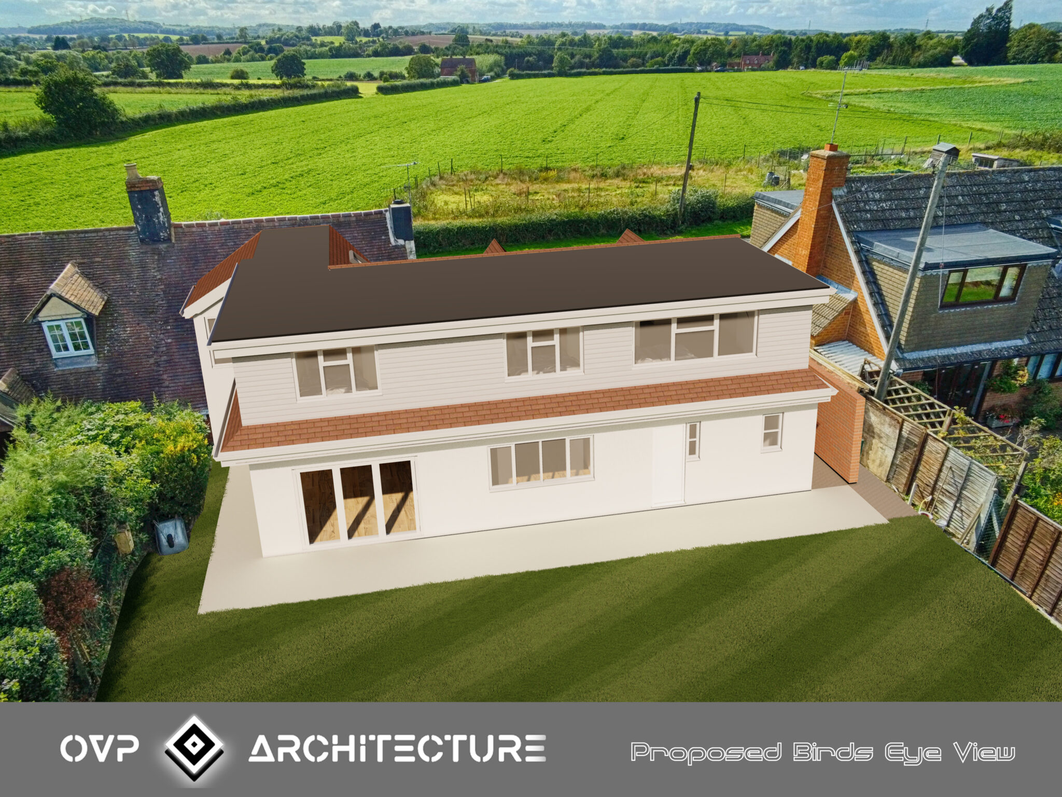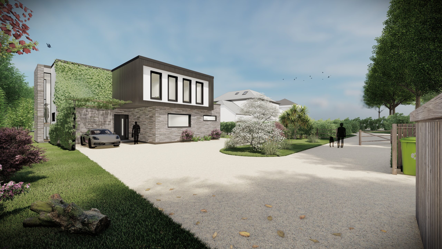
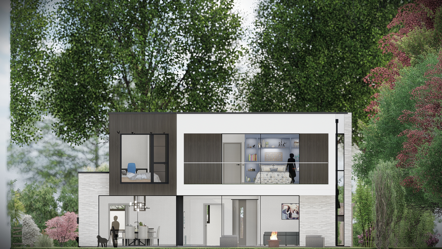



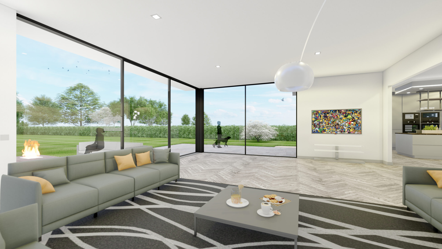



Welcome to the epitome of modern living – a stunning self-build home constructed using the revolutionary Structural Insulated Panel (SIP) System, designed and currently being constructed to the highest standard
imaginable.
Nestled gracefully amidst a conservation area, this architectural marvel is a harmonious fusion of cutting-edge technology and eco-friendly principles. From the moment you approach the property, its sleek and contemporary façade, adorned with large energy-efficient windows, welcomes you with an invitation to experience a lifestyle like no other.
As you step inside, you’re greeted by a sense of serenity and tranquillity. The SIP system ensures impeccable insulation, providing an oasis of comfort regardless of the season. The interior spaces are bathed in natural light, thanks to strategically placed windows and open-plan design, blurring the boundaries between indoors and the surrounding landscape.
The heart of this home is its spacious and airy living area, seamlessly connecting the kitchen, dining, and living spaces. The clients a keen developer, on their 4th self build home, has a keen eye for interior design and a bargain.
Throughout the home, the attention to detail is evident in the choice of high-quality materials, clean lines, and meticulous craftsmanship. From the polished hardwood flooring to the elegantly designed lighting fixtures, every element contributes to an atmosphere of refined luxury.
The SIP construction not only ensures exceptional insulation but also provides a robust structure that promotes energy efficiency. This eco-conscious approach extends to renewable energy sources, such as solar panels and rainwater harvesting systems, reducing the home’s environmental impact while keeping utility costs at a minimum.
The master suite is a private sanctuary, boasting an en-suite bathroom and a sauna that rivals a high-end spa. The indulgent bathroom features a freestanding bathtub, a spacious walk-in shower, and custom-made vanity units, all exuding sophistication and opulence.
The property also caters to the desire for outdoor living. A sprawling terrace extends from the living area, offering a seamless transition to an outdoor paradise.
For those seeking a productive and serene space to work from home, a thoughtfully designed home office with panoramic views of the surroundings awaits. This dedicated workspace ensures a perfect blend of privacy and inspiration.
This self-build home is not just a dwelling; it’s a testament to the fusion of modern technology, architectural brilliance, and a deep-rooted commitment to sustainable living. From its foundation to its finest details, this SIP-constructed home sets the standard for luxurious, environmentally responsible living. Experience the pinnacle of contemporary
living in a home that stands as an icon of innovation and beauty.
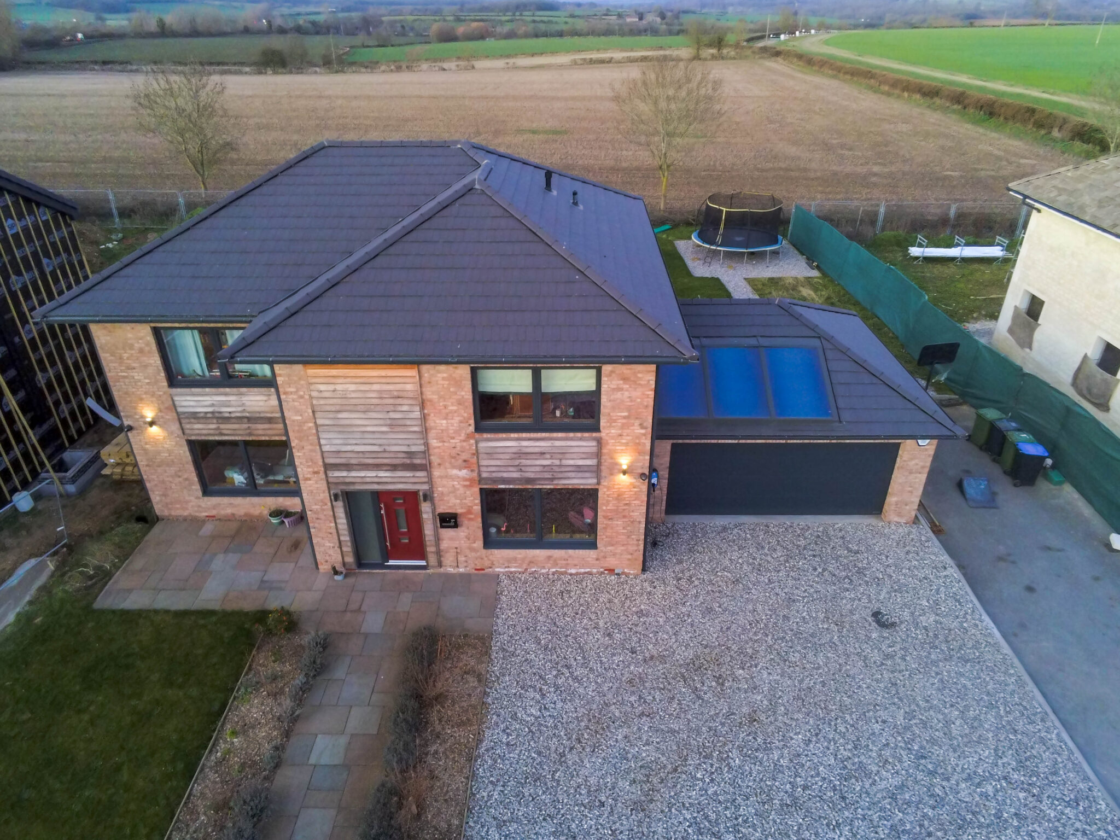
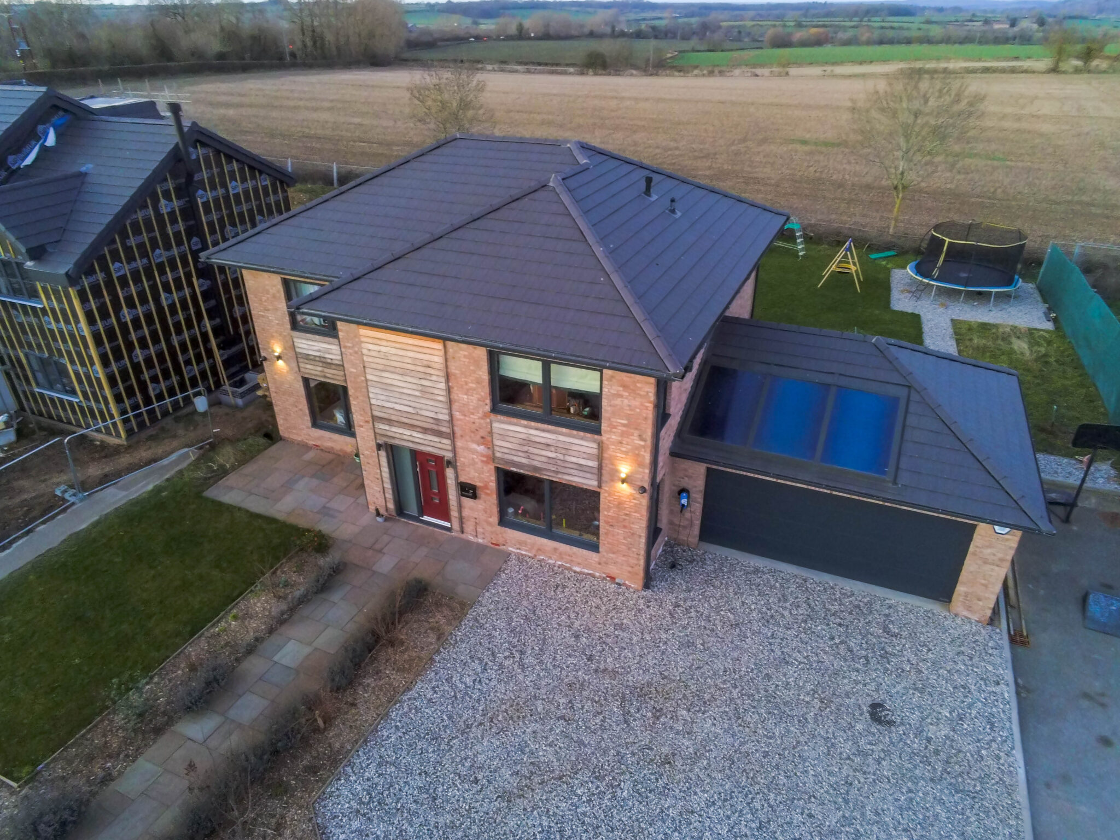
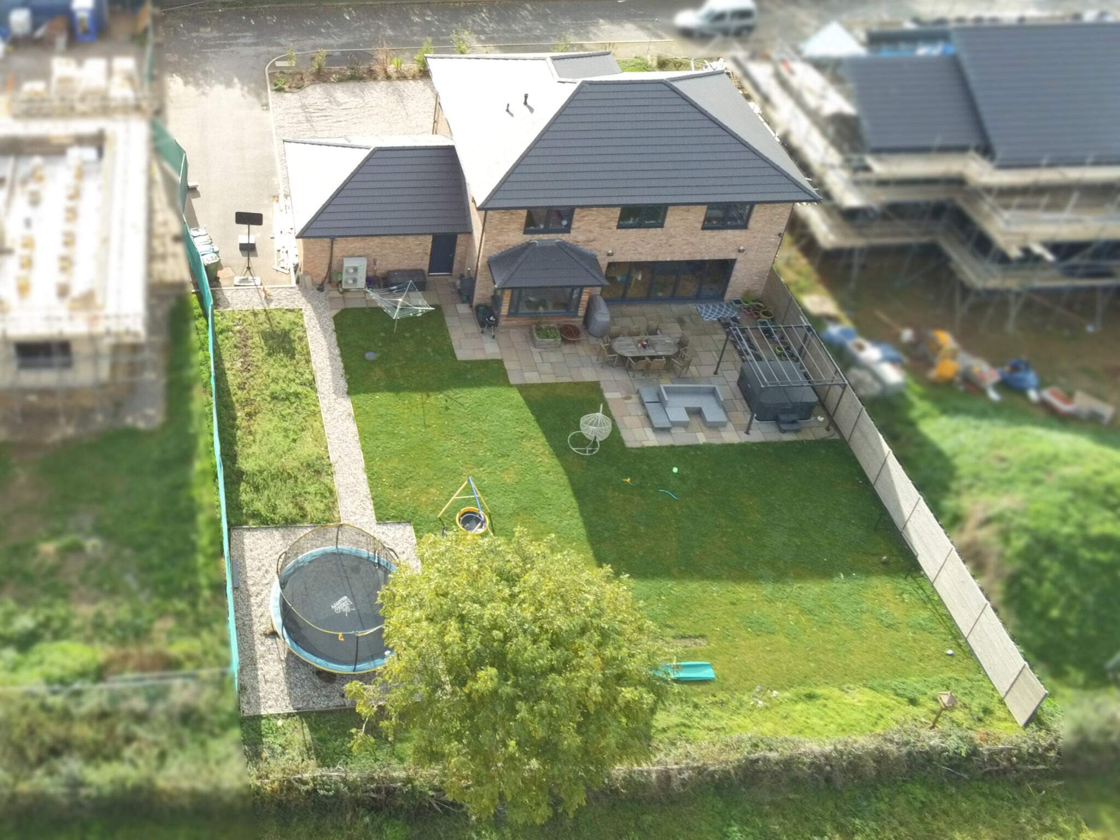
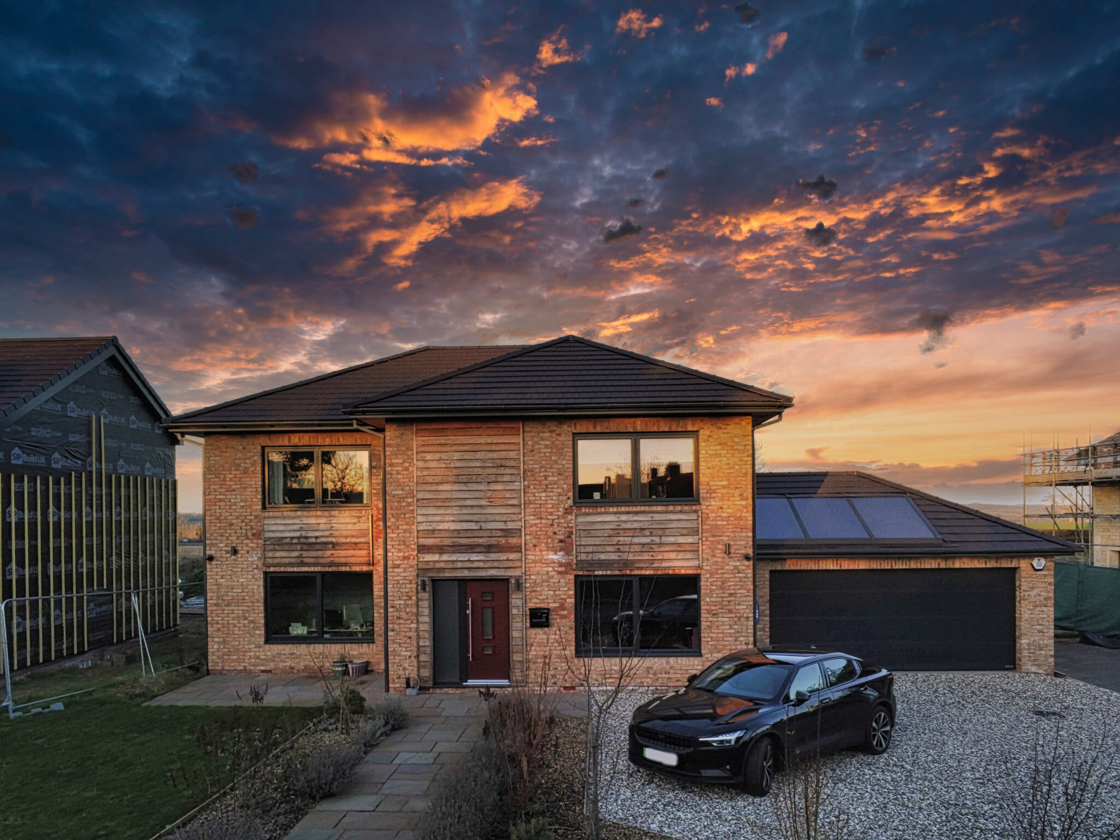
This self-built home is a harmonious blend of modern technology and traditional aesthetics! Nestled within the embrace of tranquil village, this house was constructed using the innovative Structural Insulated Panel System (SIPS), providing optimal thermal insulation and energy efficiency.
From the outside, the home exudes timeless charm, designed to seamlessly fit into its surroundings. The exterior is richly cladded in classic, warm-toned brick, lending a sense of permanence and welcoming familiarity. The brickwork is meticulously crafted, creating a sense of craftsmanship that harks back to simpler times.
To frame the picturesque views and bathe the interior in natural light, the house boasts large, dark grey windows, adding a modern touch to the traditional façade. These windows are designed to optimize energy efficiency and provide ample ventilation, allowing for a comfortable and bright living space while keeping energy consumption in check.
Eco-consciousness takes centre stage with the inclusion of solar panels elegantly integrated into the roof. These panels harness the power of the sun, providing clean and renewable energy to reduce the home’s carbon footprint and contribute to a greener future.
Upon entering, you’re greeted by an interior that seamlessly blends modern amenities with rustic charm. The open-plan layout creates a sense of spaciousness, while carefully selected interior finishes and fixtures further enhance the homely atmosphere.
The heart of the home is a well-appointed kitchen, featuring an ample countertop space for culinary adventures. A large central island doubles as a breakfast nook and a gathering place for family and friends.
Stepping outside, you’ll find a spacious rear garden area with comfortable seating, perfect for al fresco dining and enjoying the beauty of the outdoors.
This self-built home in the Structural Insulated Panel System with traditional looks, cladded in brick with timber accents, dark grey windows, and solar panels is a testament to the seamless integration of modern technology and timeless design. It stands as an inspiring example of sustainable living, harmonizing with the environment while providing a comfortable and elegant sanctuary for its fortunate inhabitants.
